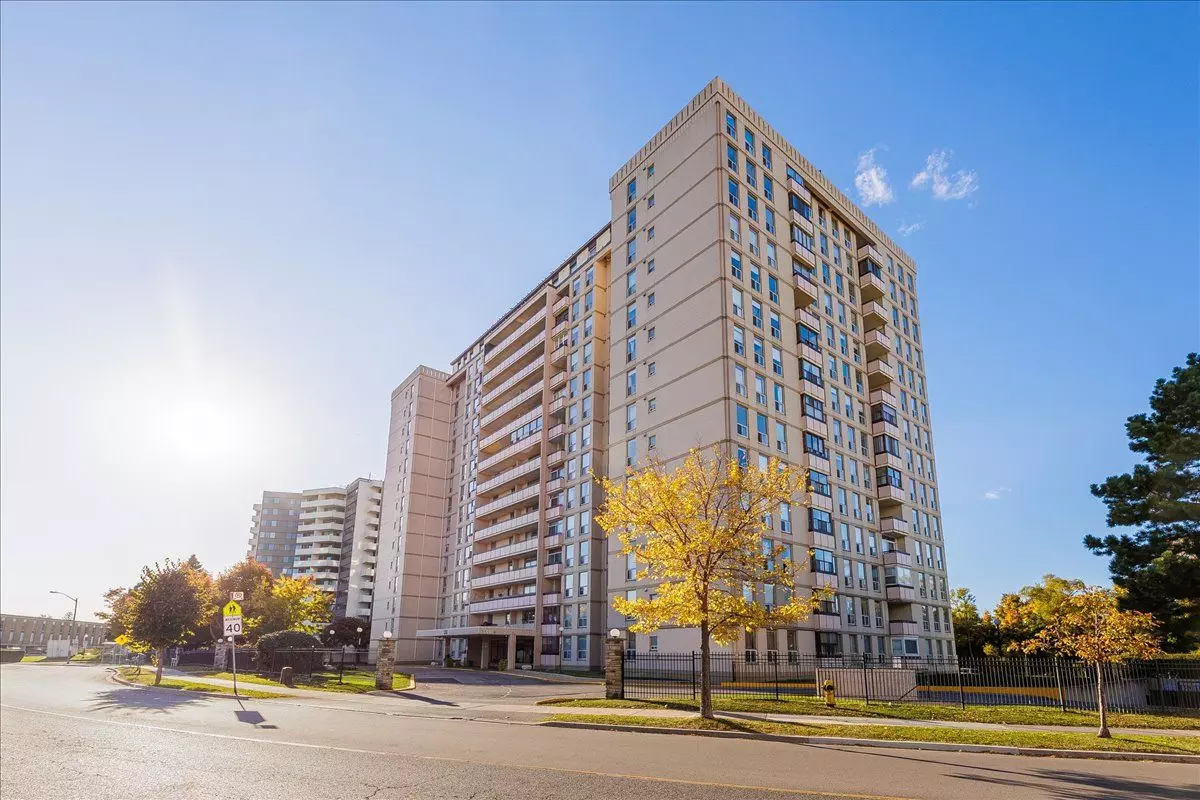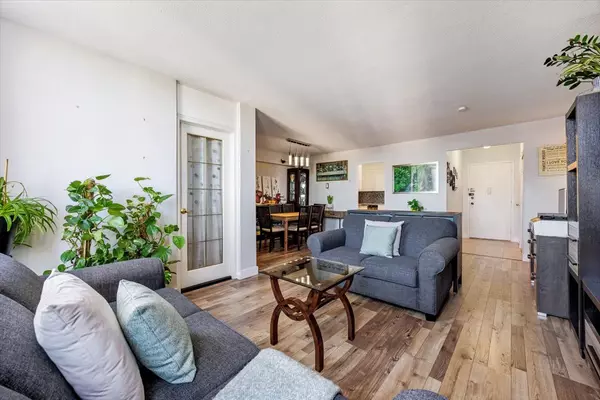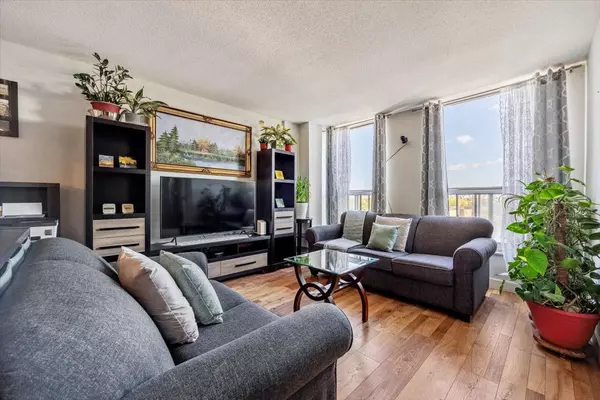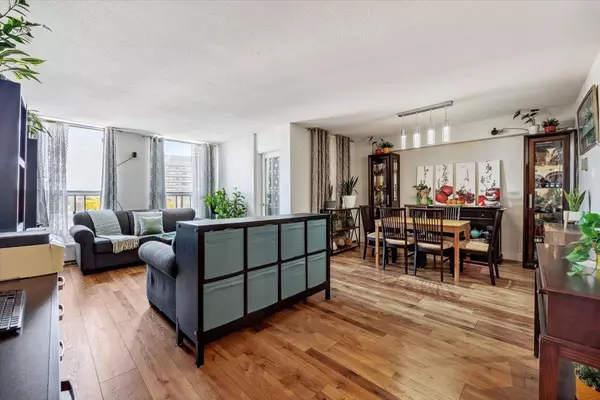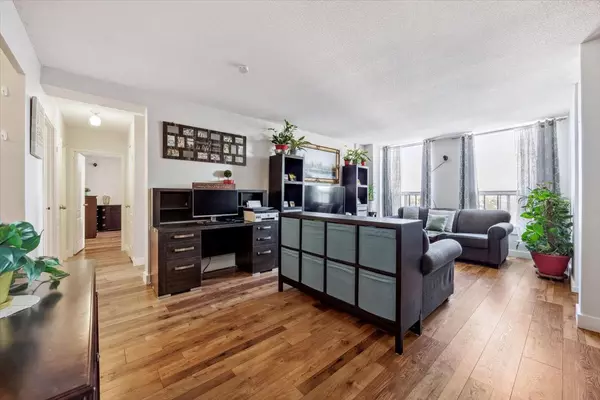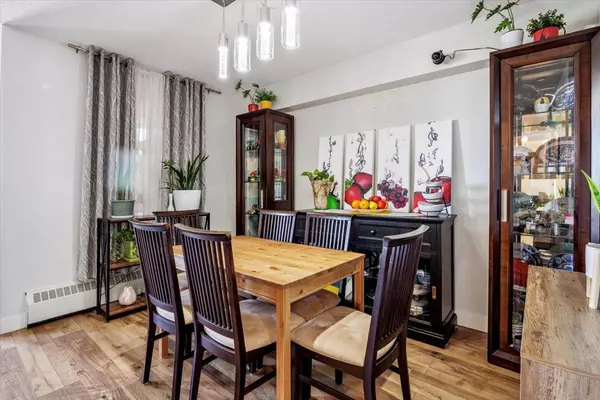2 Beds
2 Baths
2 Beds
2 Baths
Key Details
Property Type Condo
Sub Type Condo Apartment
Listing Status Pending
Purchase Type For Sale
Approx. Sqft 1000-1199
MLS Listing ID C11565931
Style Apartment
Bedrooms 2
HOA Fees $910
Annual Tax Amount $1,872
Tax Year 2023
Property Description
Location
State ON
County Toronto
Community Englemount-Lawrence
Area Toronto
Region Englemount-Lawrence
City Region Englemount-Lawrence
Rooms
Family Room Yes
Basement None
Kitchen 1
Separate Den/Office 1
Interior
Interior Features Trash Compactor, Wheelchair Access
Cooling Central Air
Fireplace No
Heat Source Gas
Exterior
Parking Features Underground
Exposure North
Total Parking Spaces 1
Building
Story 6
Unit Features Clear View,Hospital,Library,Place Of Worship,Public Transit,Rec./Commun.Centre
Locker Exclusive
Others
Pets Allowed Restricted
"My job is to find and attract mastery-based agents to the office, protect the culture, and make sure everyone is happy! "


